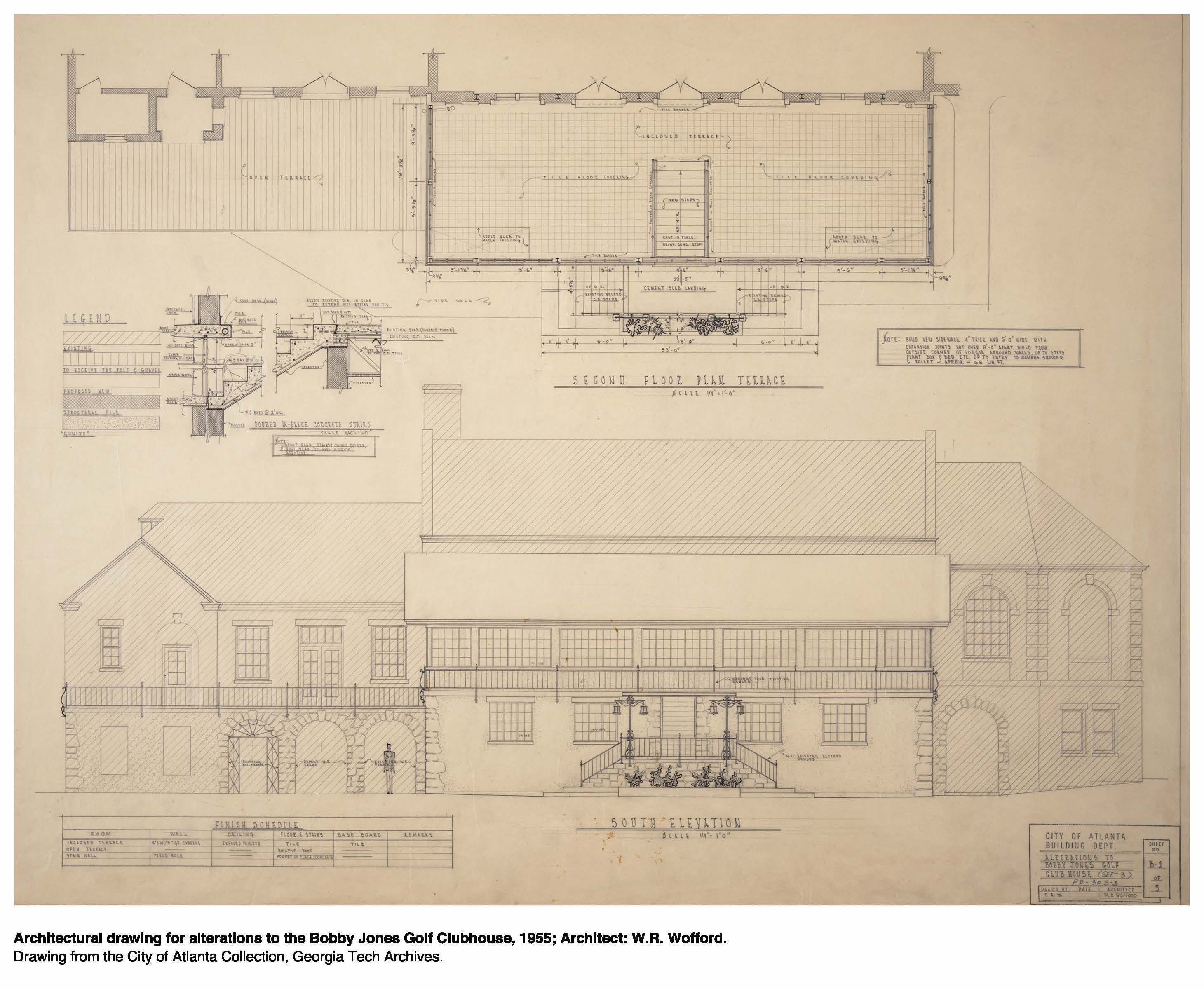Learn more about our archive!
Bobby Jones Golf Clubhouse Elevation Drawing:

This is an architectural drawing of the Bobby Jones Golf Clubhouse by W.R. Wofford. This was chosen for our archive because it is a good representation of how architectural drawings used to look before the implementations of computer programs, and it gives us a glimpse into the architectural design process of 1955. We also chose this building because Bobby Jones was a Georgia Tech alumnus, and this clubhouse is in Atlanta, so it may be recognizable to our audience.
Kendeda Building Rendering:

This rendering of the Kendeda Building is most likely recognizable to our readers and perfectly demonstrates the power of CAD software’s rendering powers. In contrast to the pencil and paper drawing of the Bobby Jones clubhouse, this rendering is photo-realistic and mathematically perfect, and this rendering helps demonstrate how the implementation of new technologies has changed the final product of the design process.